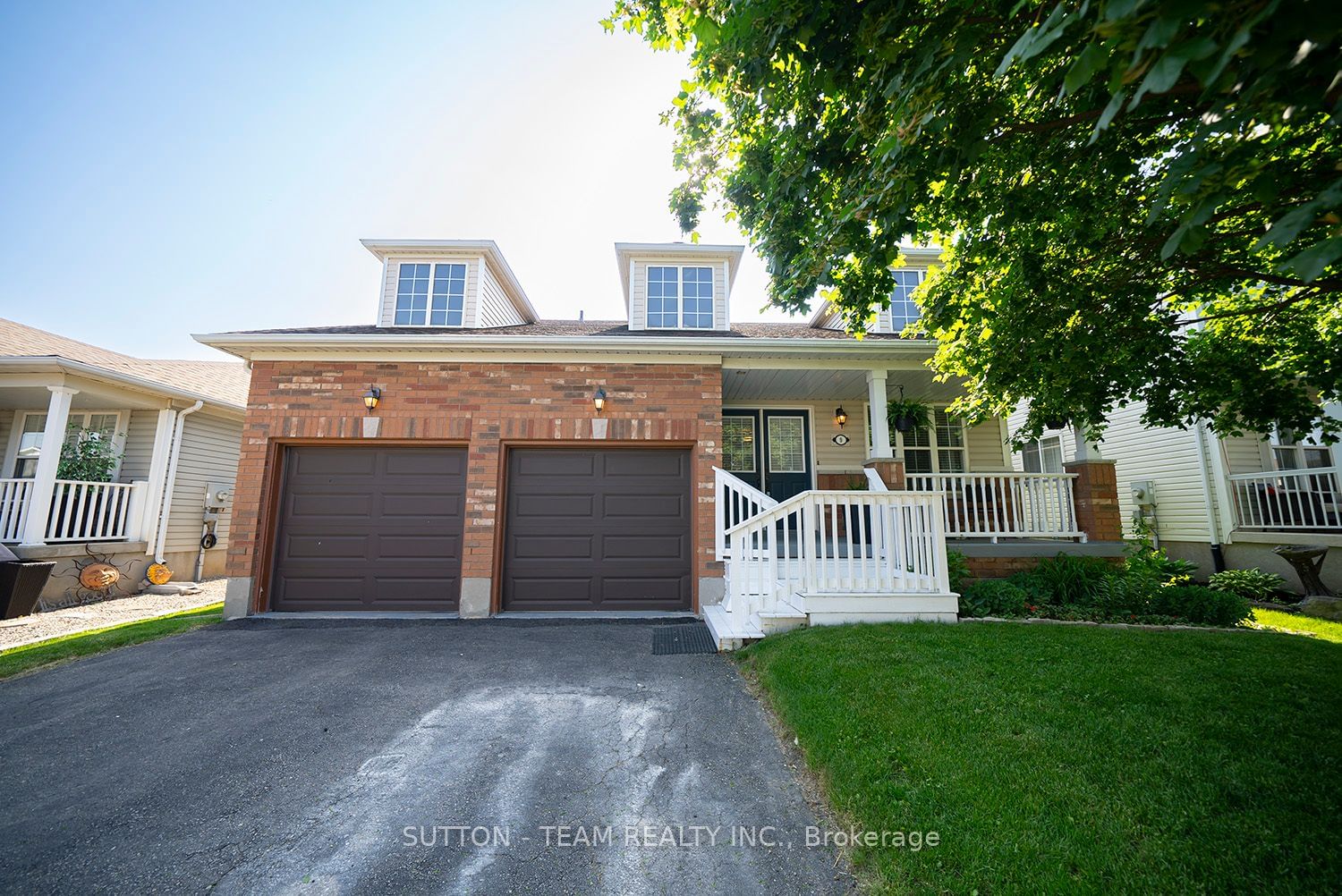$779,900
$***,***
3-Bed
3-Bath
1500-2000 Sq. ft
Listed on 6/1/23
Listed by SUTTON - TEAM REALTY INC.
Spotless bungaloft in Empire built neighbourhood of West Brant featuring main floor living design. This home has 3 bdrms, 3 baths & 3,000+ finished sqft., which includes a 2nd level loft & finished basement. Tidy exterior, dbl wide driveway, 2-car garage & open porch accentuates the curb appeal of this family home. Front foyer opens into the large dining room/front room where Large windows allow for plenty of natural light & hardwoods flow into living room & bdrm hallway. Living room & eat-in kitchen share an open floor plan for easy everyday living. Kitchen has maple cupboards, centre island with dbl sink & B/I dishwasher, & the perfect spot for a kitchen table. Sliding door with California shutters accesses patio in the rear yard. Primary bdrm has 4pc ensuite with soaker tub & shower. Main floor is complete with a 2nd bdrm & 4pc bath. 2nd level loft has a private family room, 3rd bdrm & 4pc bath. Basement features massive rec room, utility room & storage room.
The fully fenced backyard of the home is an ultra private space with a lovely matured garden and green space. Close to amazing schools, walking/biking trails, public transit and nearby shopping/dining. please note main floor laundry hookup.
X6079020
Detached, Bungaloft
1500-2000
15
3
3
2
Attached
4
16-30
Central Air
Finished, Full
Y
Brick, Vinyl Siding
Forced Air
N
$4,597.17 (2023)
0.00x48.00 (Feet)
